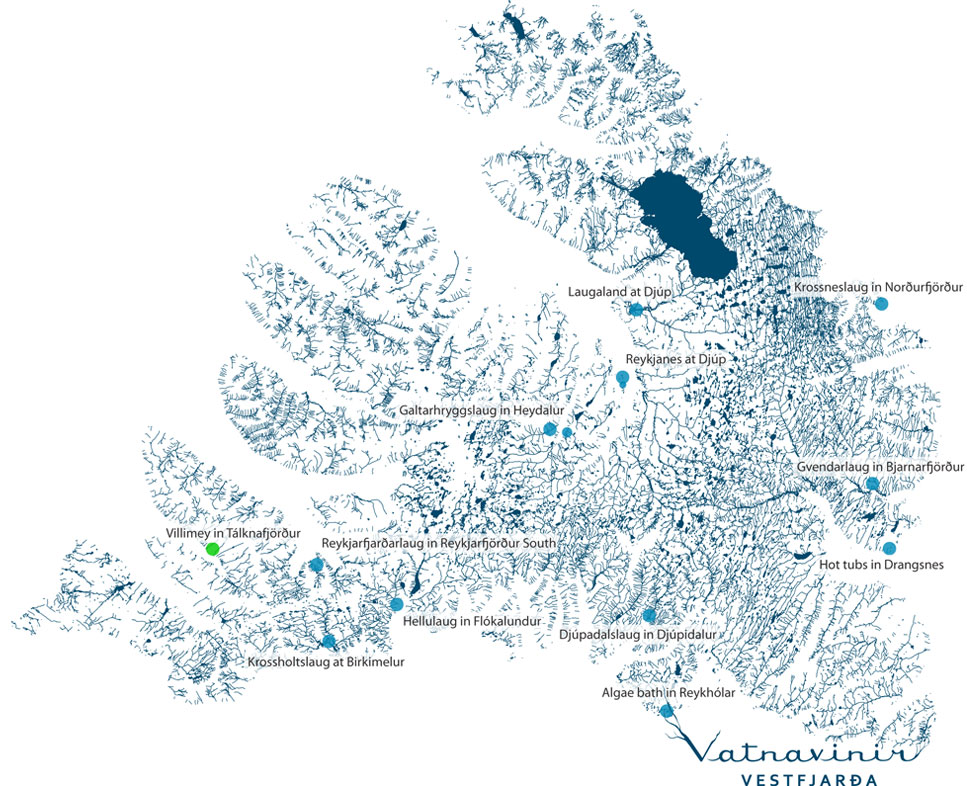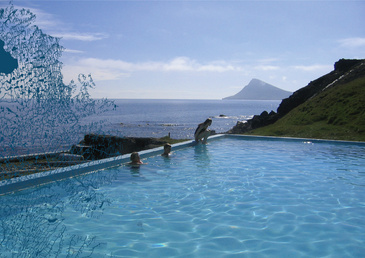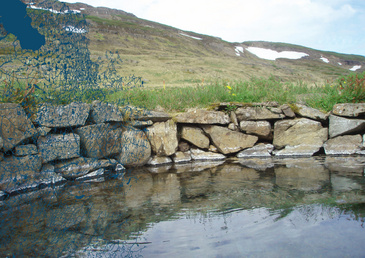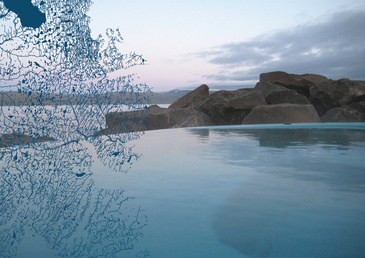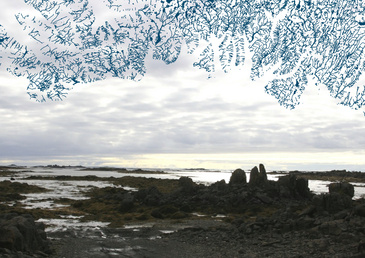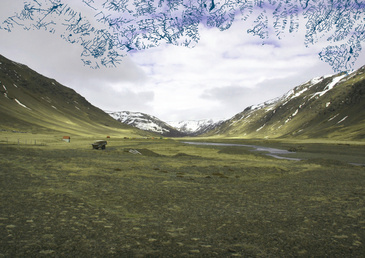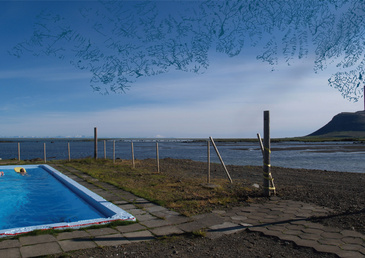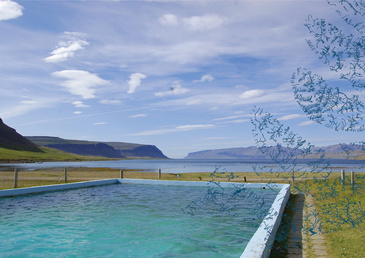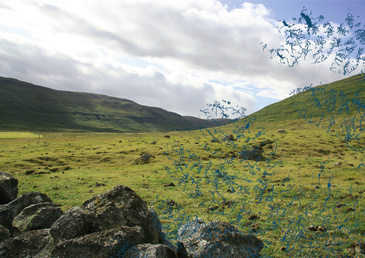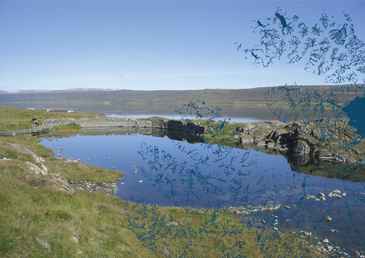Vatnavinir Vestfjarða
Vatnavinir in the Westfjords.
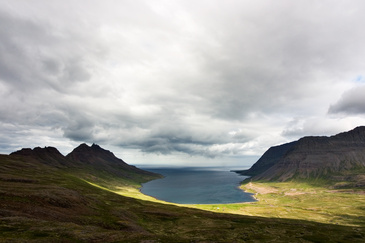
The projects presented here are very diverse. They span everything from the tiniest intervention – stepping stones across a river or the carving out of a trail down a bank to avoid accidents in wet weather and protect surrounding vegetation – to the planning of larger areas where many things are going on – a hotel and garden, a swimming pool with a service building, facilities for sea bathing, water sports and organised boat trips.
What unites these projects is the respect for nature, the water and the community of people who live here. Vatnavinir try their utmost to use what already exists and bring it to life in various ways: in an empty carpentry workshop seaweed and clay baths are being offered, an old sheepcote houses a spa with accommodation. Old building forms are honoured and new buildings or extensions reference or rise from their ruins. In choosing materials, the emphasis is on local materials – turf, rocks, driftwood, wool; materials that are recycled – usable timbers from a shed that must be pulled down, telephone poles lying around, recycled plastic bottles, reclaimed mirrors, buoys, nets, ship steel; or what supports Icelandic industry – cedar from Bjarnarfjörður, Icelandic larch.
A large part of these projects is a simple tidying exercise. Approaches are improved and the traffic of cars and sheep is limited with designated parking areas, paths and the moving of fences. Spectacular views are emphasised by moving cars and walls or by cutting windows into the walls of existing buildings. The simple, all too often forgotten, is also considered, such as where can one sit down and eat a packed lunch or a picnic in a sheltered spot with a view.
There are remnants of Iceland´s bathing history in many places in the Westfjords. Vatnavinir want to protect and preserve this history. Hot springs are secured and utilised as thermal bathing pools or saunas. Turf pools are rebuilt. Repair work is done on old concrete swimming pools. Pipes are either dug into the ground or emphasised by painting them red so it is clear for all to see where the hot water for the pool comes from.
There is joy and play in these projects. A dried-up riverbed becomes a gravel filled trail. Skylights let light in during the day and provide opportunities for stargazing on bright winter nights. A thermal pool is utilised for a greenhouse, where vegetables can be grown for a nearby hotel. A garden is organised around a hot spring. A thermal pool sits under a hillside of waterfalls or in a ditch hidden away by bushes. The idiosyncrasies of each place are strong and lead the way.
These projects herald a type of travelling that does not distinguish between local or foreign guests, is based on health and wellbeing, supports local communities, is part of a larger network of hiking trails, organised hikes, boat trips, water sports, accommodation, food and so on. What is offered here is a way to live and play sustainably.
Krossneslaug – by the northern seas
Vatnavinir´s proposals for interventions by Krossneslaug relate primarily to cleaning up and tidying the site and making sure that the pool springs and the magnificent environment can be enjoyed and appreciated to the full.
Pool guests leave their cars in a car park by the road and not on the shore between the pool and the sea so that the unique view can be enjoyed fully. The building that now serves as a changing room will remain but the entrance area will be enlarged and a long window cut into an outwall to gain a view outside and allow light in from the outside. Surveillance is needed on site and a new building will thus rise to the east of the current changing rooms housing a reception and a facility for a watchman. The exterior of all the buildings will be harmonised – all timber tar-stained – to achieve a more seamless appearance.
In the pool itself, damage to the concrete needs repairing and sea rocks need to be piled against its exterior. A wooden cladding will be allowed to grey with the passing of time. A glass wall will be removed from the hot tub so that guests may enjoy an unfettered view but mobile panels could be built by the tubs and used when the weather is up.
Picnic benches from sea rocks and driftwood are placed along the coast and car park. The area  around the hot springs will be improved, all pipes dug into the ground and paths laid to the hot springs themselves. This enlarges the pool area even further and the source of the pool is shown the respect it deserves.
around the hot springs will be improved, all pipes dug into the ground and paths laid to the hot springs themselves. This enlarges the pool area even further and the source of the pool is shown the respect it deserves.
Gvendarlaug – in a green hollow
Vatnavinir here emphasise the creation of a warm and family friendly environment bringing out the main characteristics of the place itself. Hotel Laugarhóll, Gvendarlaug and Kotbýli kuklarans (The Sorcerer´s Cottage) form a cluster of houses with facilities for guests. It is proposed that the landscape here form more of an ensemble by giving thought to the linking of paths and harmonising further landscape and buildings. Laugarhóll rises above the other buildings, a concrete building, and it is proposed that it be painted in russet colour which would be echoed in the lower buildings on small and restricted surfaces. The timber buildings would all be stained dark grey but the same russet colour would also be used for emphasis.
Gvendarlaug offers good facilities for guests along with natural thermal pools. Around the swimming pool the landscape will be formed with grassy indentations, hollows, grassy green banks and a multitude of diverse small pools for play as well as relaxation. To the west of the pool there is a play pool with a waterfall slope and grassy slopes. Waterfalls tumble down here for play from a slope, by way of chutes, troughs, mills and basins made of driftwood. Next to the play pool is a covered pool. Here, a small cover is built of bars of driftwood over a shallow  relaxation pool. In the pool large rocks provide support for leaning and the bottom is covered with pebbles. Down by the stream in a ditch there is a tiny pool hidden by a cluster of bushes.
relaxation pool. In the pool large rocks provide support for leaning and the bottom is covered with pebbles. Down by the stream in a ditch there is a tiny pool hidden by a cluster of bushes.
Drangsnes – a cluster of tubs by the sea
Vatnavinir propose the linking of landmarks along the coastline by way of paths and thereby giving outdoor activities and play along the south coast a boost.
The pools at Drangsnes are unique; by the sea and with a view out to sea to the south. The proposal emphasises the separation of the road space from the relaxation space of the pools. Coming from the road, guests walk down a few steps into a covered area. The covered area is light and open to the elements, built from driftwood. To create further conditions for peace and quiet by the tubs, a partition is built between them and the road.
The seafront path is dotted with tables and benches, playground equipment and a covered area for passers-by all of which combined form a chain of landmarks. It is also proposed that further facilities might be built opposite the swimming pool with a covered area, hot tub and access to the sea for swimming.
The emphasis is on a simple finish. The main building materials are driftwood or weatherworn wood and core-ten steel with a rich texture. All finishing of pipes and wiring is concealed in a  bench and underneath a platform.
bench and underneath a platform.
Reykhólar – seaweed and comfort
Discussions on the future planning of Reykhólar rarely fails to bring forth the place´s ideal conditions for the building up of a health spa hotel and related services. Vatnavinir´s proposals take small steps that fall in line with these ideas by using what is already in place in the simplest way possible.
An old abandoned workshop is utilized as a facility for treatments and baths using seaweed and clay. The building needs to be extended and restored inside and out. The choice of material concentrates on known, durable and environmentally friendly materials that harmonize with the lay of the land – turf, rocks, untreated wood (driftwood, cedar from Bjarnarfjörður or larch, which turns a beautiful silver colour in time), natural stone, sea rocks large and small, seaweed, buoys and nets. Seaweed pools outdoors are sheltered by walls made of stacked turf or stone with a turf top.
Vatnavinir suggest that the fine network of paths that already leads guests around the area be extended to include the new seaweed baths, hot springs and old pools in the area which also need some loving attention. Facilities could also be used for sea bathing and nature watching on skerries and islands where hot springs are to be found. Boat trips to these hidden gems  could be offered. Ideally a bathing area is also built up by Thorverk, the seaweed factory, where warm excess water, clean and nutritious, is pumped out to sea providing excellent bathing conditions.
could be offered. Ideally a bathing area is also built up by Thorverk, the seaweed factory, where warm excess water, clean and nutritious, is pumped out to sea providing excellent bathing conditions.
Djúpidalur – swimming and lounging
In Djúpidalur stands a very ordinary Icelandic farmhouse in which is concealed a thermal pool and simple lodgings by a good fishing river. Those who come here relish fishing or even hunting and then diving into a thermal pool after a day spent on activities in the great outdoors.
Vatnavinir want to hold on to the particular personality of the place by not disturbing the simple farmhouse in any way apart from performing necessary maintenance: sheltering the entrance with a porch, open up a view from the pool itself to the north by cutting a deep and narrow window into the wall, extend a recently built terrace to the rest of the building and thus create a further link and access to the river.
Further developments might consist of changing the flat that currently occupies part of the farmhouse into a steam bath and building up further facilities for hunters by building small hunting lodges along the river.

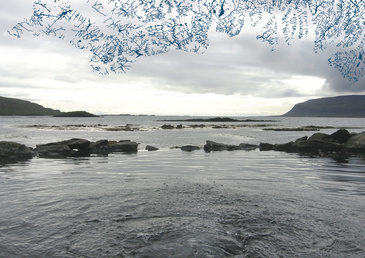 Hellulaug – in touch with the sea
Hellulaug – in touch with the sea
Hellulaug is a small pool situated in the innermost reaches of Vatnsfjörður, just out of sight from the road and hidden under a bank by the seashore. Vatnavinir´s proposals consist of improving access down the bank with as little a disruption as possible to the landscape countenance. A trail is etched out to the west of the pool with large rocks that direct guests down a paved path.
Landscape to the east of the pool is allowed to heal and regain vegetation and the present path will be sealed off with trees, bushes and large rocks. A stone cairn will be built around the drill hole and pipes dug into the ground. Trail down to the pool is coarsely paved with large rocks and reaches the edge of the pool. A small and light steel rack is erected for the laying down of clothes and other equipment.
To the west of Hellulaug are the remnants of an old turf pool right on the bank with spectacular views over the fjord. This proposal includes the rebuilding of this pool and providing it with water from a drill hole.

Krossholtslaug – pool and play
Krossholtslaug is on the beaten track and boasts vast views and obvious links to shore and sea. The pool is also well placed for known hiking trails. The pool´s position and its surroundings all contribute to its particular suitability to families.
Protection from wind and soil reclamation run through Vatnavinir´s proposals for the site. A sheep fence now by the pool should be moved in order to enlarge the pool area and the encroachment of sheep and cars should be restricted. Cars will be parked above the pool and the car park demarcated by a dry stonewall. A path lies from the car park to the pool area.
An insulated shipping container now serves as a changing room and will remain but an old carpentry shed, which previously served that purpose, is in such a condition that it will need to go. Vatnavinir also propose to build 3-4 viewing boxes clad on with recycled ship steel on the outside and wood on the inside – Icelandic larch, reusable timbers from the torn down old shed or other incidental timbers from the immediate area. The boxes will provide guests with a sheltered viewing place well suited to eating packed lunches.
Below the current pool, tubs will be made from concrete with dry rocks lining the exterior. Two  smaller tubs will be situated below the pool and one larger at the seashore. The latter is shallower and intended for paddling. Playground equipment – sand pits, swings and wind carousels – would be made from old telephone poles and placed at a suitable distance from the pool itself.
smaller tubs will be situated below the pool and one larger at the seashore. The latter is shallower and intended for paddling. Playground equipment – sand pits, swings and wind carousels – would be made from old telephone poles and placed at a suitable distance from the pool itself.
Reykjafjarðarlaug – in the embrace of nature
Vatnavinir´s proposals here weave new operations into remains from times past: ruins of farmhouses of turf and rock and later concrete, are a strong feature of the valley and a constant reminder of a different time. Travellers can easily make use of the swimming pool and the adherent service facilities close to the road. A cluster of small houses under one roof offer various services and facilities for guests, such as toilets, showers and washbasins for campers. Herb and oil baths are also planned for this area both outside and inside. In a reception area, coffee and cakes may be offered along with information about the area. Seating areas and benches are also covered by a roof and framed by walls giving shelter, some facing south towards the sun and others north towards the sea. The small houses are light frame buildings clad with core-ten steel, a material rich in texture that tones well with the erosion of the older building remains in the valley.
Those who stroll around the valley may then also find on their wanderings other and smaller natural pools with herb and oil baths scattered around. A health spa with accommodation  would operate from the old sheepcotes in the middle of the valley. The health spa would also offer longer stays for health, outdoor activities and treatments. Here, guests would enjoy peace and quiet in the tranquillity of the countryside in close proximity to nature.
would operate from the old sheepcotes in the middle of the valley. The health spa would also offer longer stays for health, outdoor activities and treatments. Here, guests would enjoy peace and quiet in the tranquillity of the countryside in close proximity to nature.
Heydalur – an adventure in the country
The operation at Heydalur is family run and takes one step at a time, the idea of sustainability always at the forefront. The farmhouse is the heart of the place with accommodation and a restaurant. There is now need for more accommodation space and Vatnavinir propose a simple extension following a modular pattern making further extension simple should the need arise.
In a greenhouse, raspberry bushes, fruit trees and flowers cradle a homemade thermal pool. An improvement in changing facilities is needed here and use is made of materials that are recycled, reclaimed or found close to home, such as reclaimed mirrors, polished aluminium, sailcloth, recycled plastic bottles, netting or wool, to curtain off a changing room.
A dry stonewall marks the limits of the land and here the owners have plans for raising northern lights huts – slightly separate buildings with accommodation for individuals or small groups. The basic concept is getting as close as possible to sleeping out in the open. It is proposed to use pneumatic ETFE cushion, glass, turf and rocks for the construction of the houses.
On the other side of the river is an historical hidden pool and next to it an old changing hut. It  is important to keep any intervention to an absolute minimum here and hence simple stepping stones arranged across the river have been suggested and only necessary repairs to the changing hut - otherwise nothing is disturbed.
is important to keep any intervention to an absolute minimum here and hence simple stepping stones arranged across the river have been suggested and only necessary repairs to the changing hut - otherwise nothing is disturbed.
Reykjanes – water and feasting
In Reykjanes there is an abundance of water, the area is varied and opportunities are many. Vatnavinir propose that work begin on repairs to the old school house inside and out. The laying of paths around the area might come next along with further landscaping. Later, larger projects such as the proposed pool and service buildings, would be tackled.
The proposals of Vatnavinir assume the building of a new service centre, partly dug into the landscape, by the pool. A pool garden is woven into the existing nature with walls of turf and rock providing shelter, benches for sitting and loungers for sunbathing all made of wood. The swimming pool is linked to a cove of hot springs by way of a path and here sea bathing and treatments (thalassotherapies) may be offered. Concrete or stone tubs would be built around hot springs in the cove and linked by footbridges from untreated wood. Further facilities could also be created by the old well, the hot spring a little way away and by bringing the old swimming pool back to life.
The approach to the hotel needs improving. Car park and traffic to the hotel need to be separated from traffic heading for a proposed roadside shop. The garden in front of the hotel, where there now is a camp site, would become a beautiful tree and hot spring garden. Paths  are proposed for the entire area, from the hotel and to the various places of interest and experience. Up by Hádegishóll (Noon Hill) there is an ideal place for a camp site with expansive views towards the mouth of the fjord and blue mountains in the distance.
are proposed for the entire area, from the hotel and to the various places of interest and experience. Up by Hádegishóll (Noon Hill) there is an ideal place for a camp site with expansive views towards the mouth of the fjord and blue mountains in the distance.
Various other opportunities exist here for the building up of facilities for water sports such as a boat and kayaking club in a greenhouse by an old trout rearing facility and area for divers where in times past seamen pulled their boats ashore. The jetty could accommodate more creature comforts for organized boat tours.
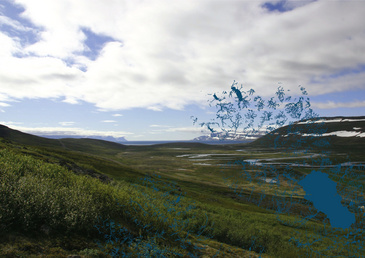 Laugaland – on the edge of the world
Laugaland – on the edge of the world
Buildings and building remains in this area bear witness to the farming practiced here now and long ago: outhouses with a frame clad in corrugated iron, the use of turf and rocks and greenhouses. Vatnavinir´s proposals entwine these familiar building forms with landscape art and thus create space for a simple addition to the operations already in place with as little cost as possible to owners and nature alike.
A small bathhouse is proposed by the river and the outlines of the riverbed traced closely with a pebble-filled path. The bathhouse is proposed rising from the remains of an old farmhouse
where the simple frame of green- or outhouses will embrace new activities.
The need for increased accommodation space in winter will be met by erecting insulated turf houses with glass dome skylights dispersed along the river at irregular intervals. The skylights will provide light during the day and an opportunity for stargazing at night. The form of the houses could be either that of an igloo or a yurt. Floors are laid with stone but heated with water from a nearby hot spring.


